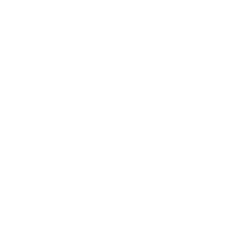The Vermont Statutes Online
The Statutes below include the actions of the 2025 session of the General Assembly.
NOTE: The Vermont Statutes Online is an unofficial copy of the Vermont Statutes Annotated that is provided as a convenience.
Title 24 : Municipal and County Government
Chapter 117 : Municipal and Regional Planning and Development
Subchapter 007 : BYLAWS
(Cite as: 24 V.S.A. § 4411)-
§ 4411. Zoning bylaws
(a) A municipality may regulate land development in conformance with its adopted municipal plan and for the purposes set forth in section 4302 of this title to govern the use of land and the placement, spacing, and size of structures and other factors specified in the bylaws related to public health, safety, or welfare. Zoning bylaws may permit, prohibit, restrict, regulate, and determine land development, including the following:
(1) specific uses of land and shoreland facilities;
(2) dimensions, location, erection, construction, repair, maintenance, alteration, razing, removal, and use of structures;
(3) areas and dimensions of land to be occupied by uses and structures, as well as areas, courts, yards, and other open spaces and distances to be left unoccupied by uses and structures;
(4) timing or sequence of growth, density of population, and intensity of use;
(5) uses within a river corridor and buffer, as those terms are defined in 10 V.S.A. §§ 1422 and 1427.
(b) All zoning bylaws shall apply to all lands within the municipality other than as specifically limited or exempted in accordance with specific standards included within those bylaws and in accordance with the provisions of this chapter. The provisions of those bylaws may be classified so that different provisions may be applied to different classes of situations, uses, and structures and to different and separate districts of the municipality as may be described by a zoning map made part of the bylaws. The land use map required pursuant to subdivision 4382(a)(2) of this title of any municipality may be designated as the zoning map except in cases in which districts are not deemed by the planning commission to be described in sufficient accuracy or detail by the municipal plan land use map. All provisions shall be uniform for each class of use or structure within each district, except that additional classifications may be made within any district for any or all of the following:
(1) To make transitional provisions at and near the boundaries of districts.
(2) To regulate the expansion, reduction, or elimination of certain nonconforming uses, structures, lots, or parcels.
(3) To regulate, restrict, or prohibit uses or structures at or near any of the following:
(A) Major thoroughfares, their intersections and interchanges, and transportation arteries.
(B) Natural or artificial bodies of water.
(C) Places of relatively steep slope or grade.
(D) Public buildings and public grounds.
(E) Aircraft and helicopter facilities.
(F) Places having unique patriotic, ecological, historical, archaeological, or community interest or value, or located within scenic or design control districts.
(G) Flood or other hazard areas and other places having a special character or use affecting or affected by their surroundings.
(H) River corridors, river corridor protection areas, and buffers, as the term “buffer” is defined in 10 V.S.A. § 1422.
(4) To regulate, restrict, or prohibit uses or structures in overlay districts, as set forth in subdivision 4414(2) of this title. (Added 2003, No. 115 (Adj. Sess.), § 95; amended 2009, No. 110 (Adj. Sess.), § 6; 2011, No. 138 (Adj. Sess.), § 12, eff. May 14, 2012.)

